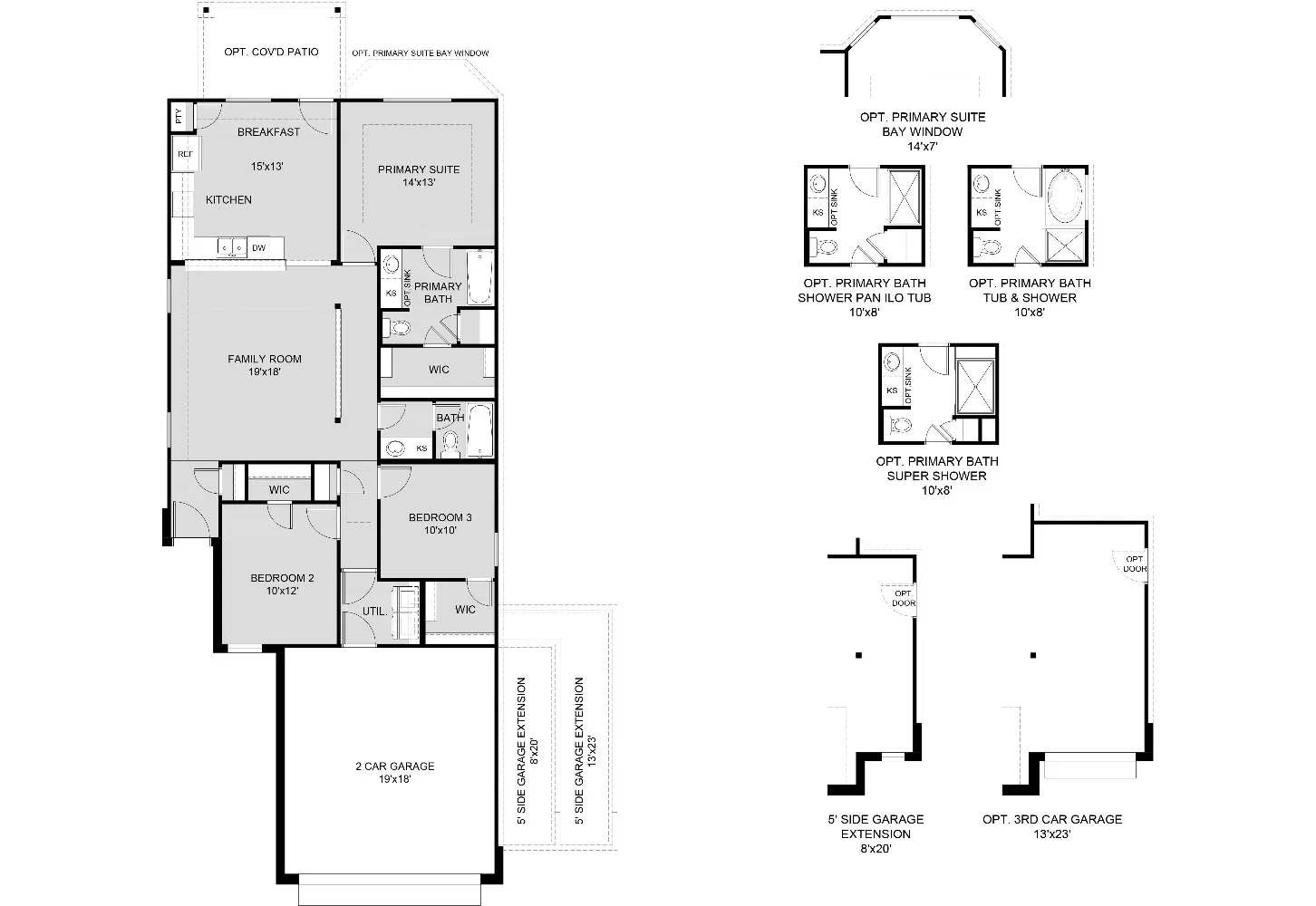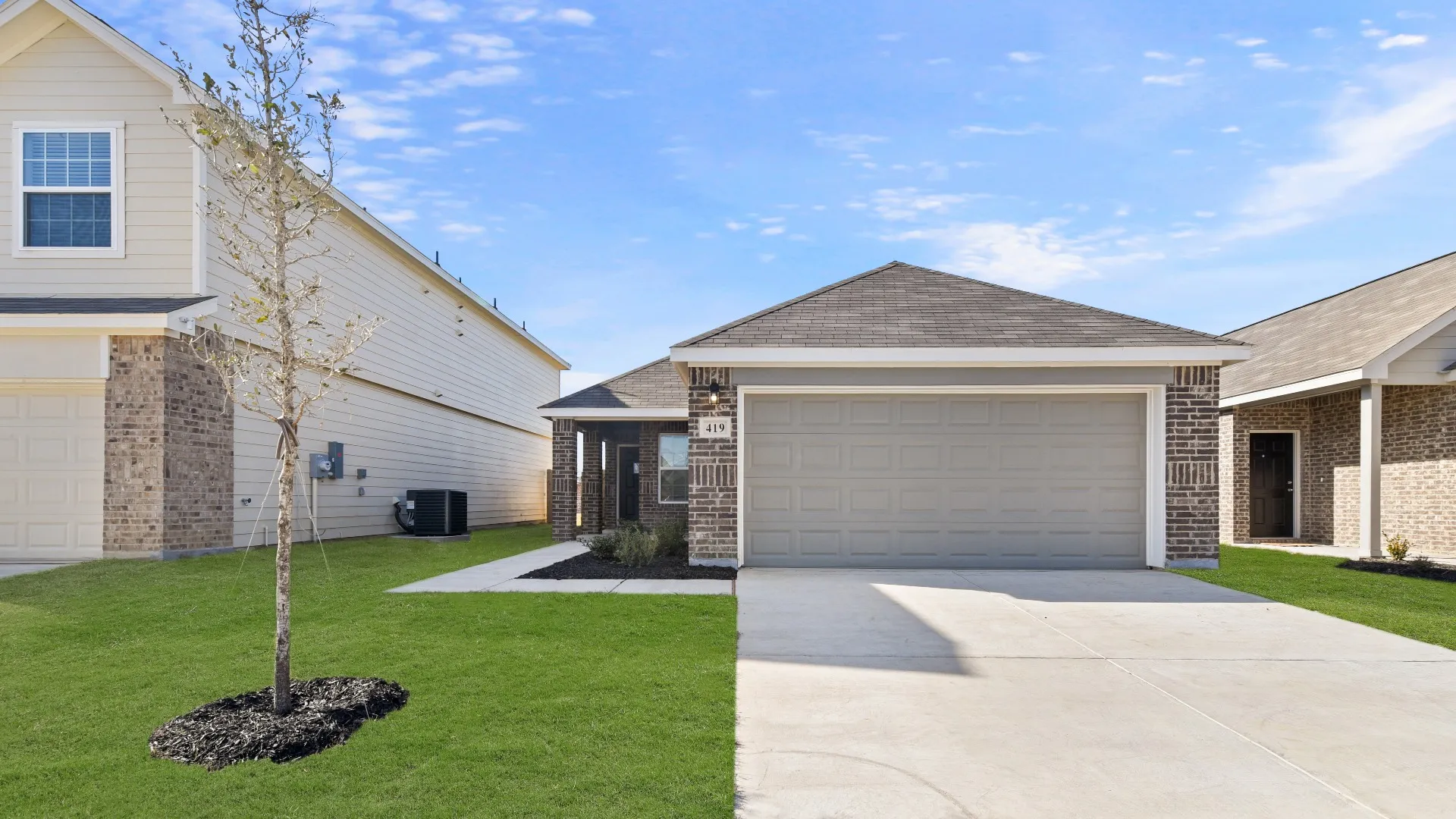Home Details
The Sweetwater plan is a 1-story home with 3 bedrooms, 2 baths, and open concept common space. This impressive design also includes a kitchen with high-top seating.
Floorplan

Features
- Abundant storage
- Large family room
- Peninsula kitchen with seating
Image Gallery

Virtual Tour
From inside to out, explore this home design from the comfort of your couch.


