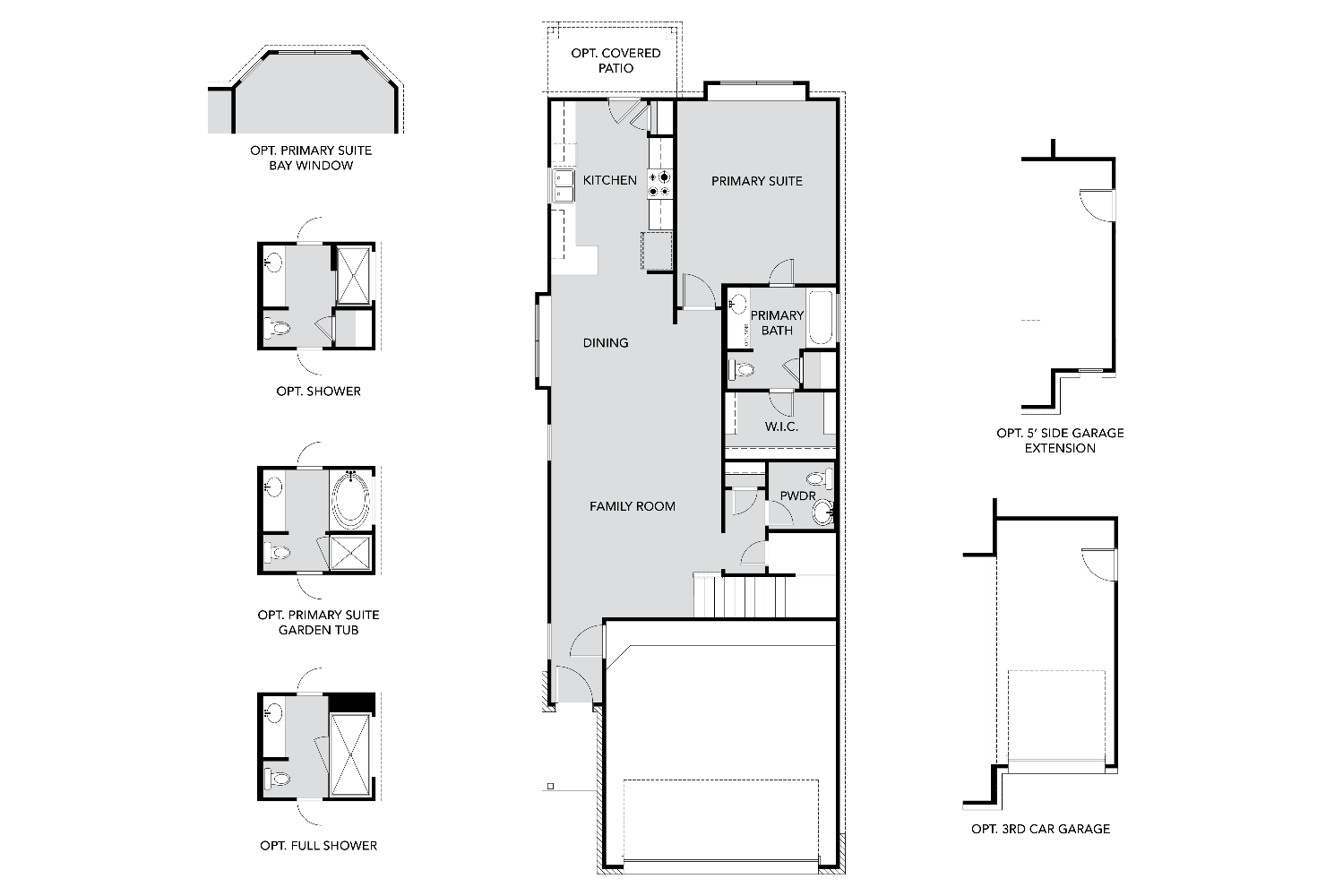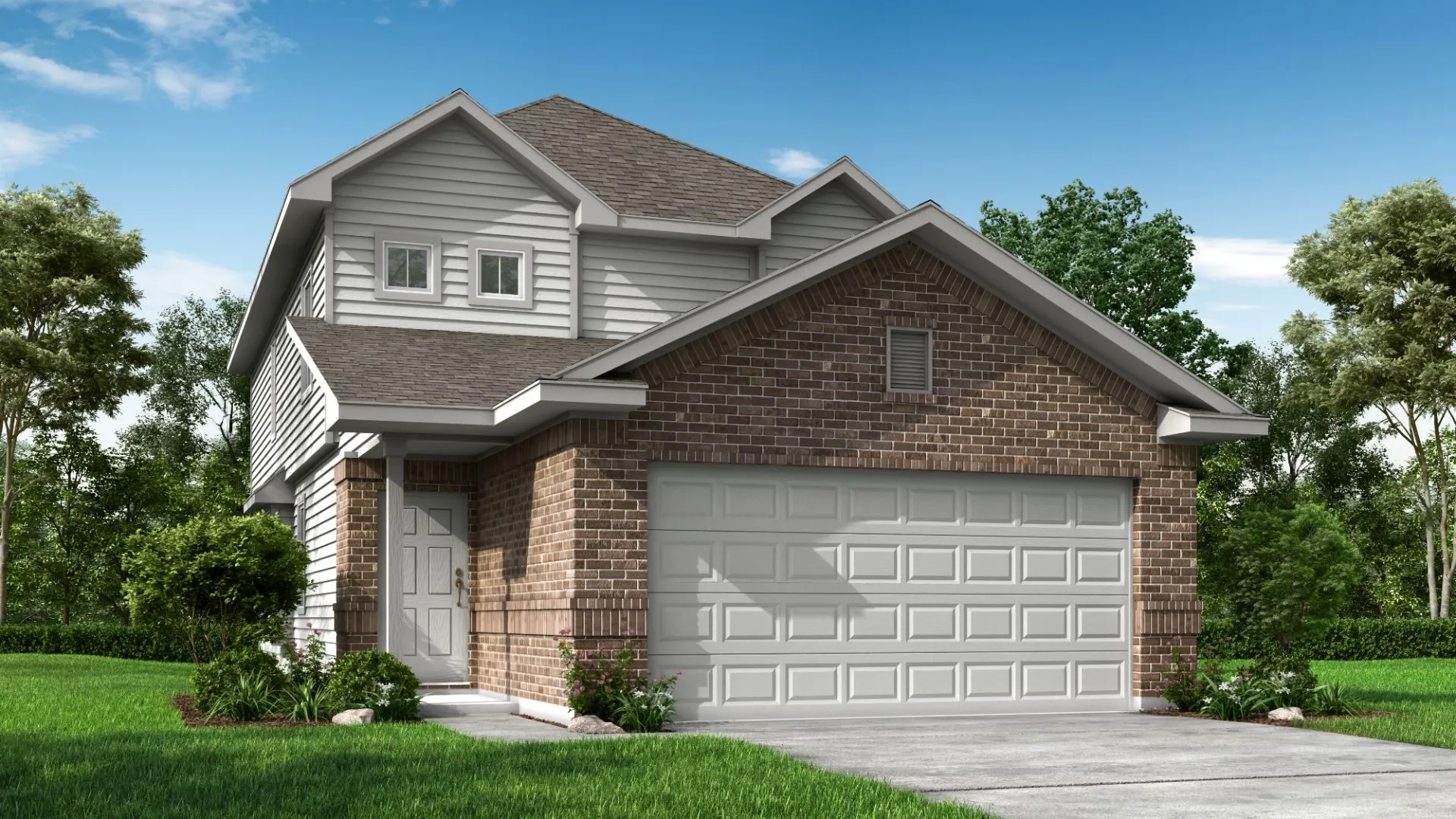Home Details
The Poole plan is a 2-story home with 4 bedrooms, 2.5 baths, and a 2-car garage. It features an open concept living, kitchen and dining and a game room upstairs.
Floorplan

Features
- Walk-in closets in primary suite and bedroom 3
- Upstairs game room
- Peninsula kitchen
- Spacious laundry room
Image Gallery

Virtual Tour
From inside to out, explore this home design from the comfort of your couch.


